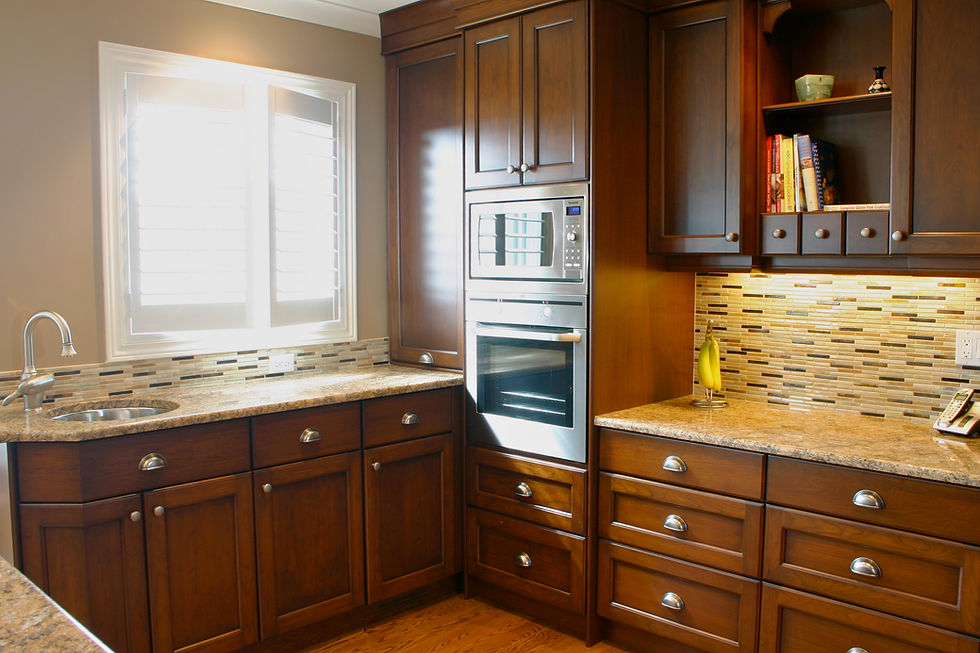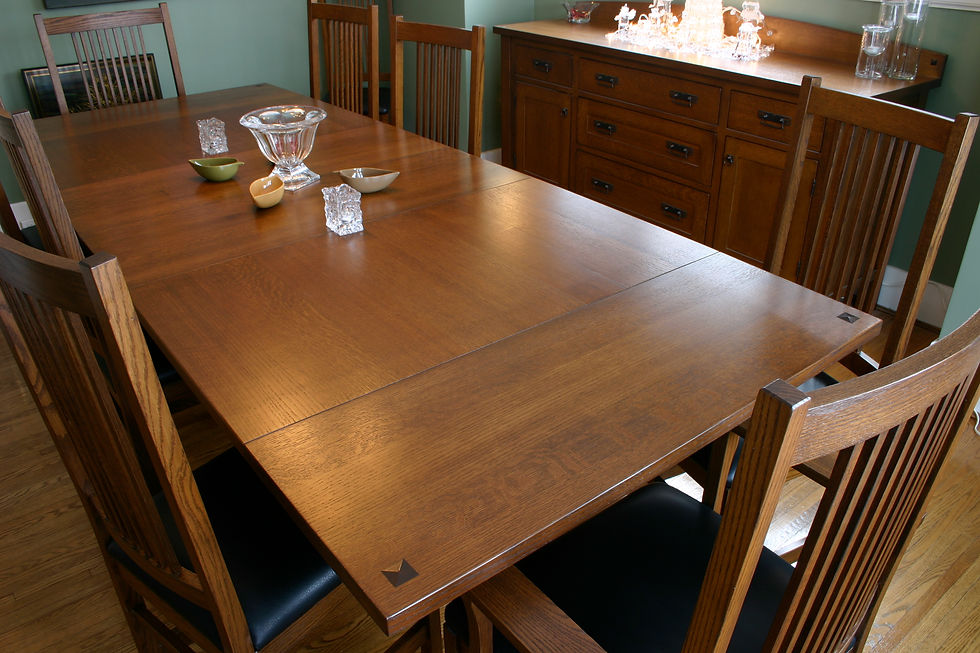Transitional Kitchens

A white-on-white colour scheme may seem simple, but it takes a keen eye to execute properly. Minor shade variations make a major impact. So we took our time carefully selecting the backsplash, quartz, & cabinetry colour to compliment the tones in the existing walls, trim, windows, & floors. Designed by Laura Bielmann-Abram.

The undulating shape of the countertop allows for seating at the peninsula without crowding the breakfast table which it backs onto. Designed by Laura Bielmann-Abram.

Access to this corner cabinet is virtually imperceptible from the back of the peninsula. Designed by Laura Bielmann-Abram.

This transitional kitchen is an excellent example of our space-planning expertise. Corners & angles are seen as an asset rather than a hindrance. Meanwhile taking full advantage of the height by incorporating transom lights spanning the gaps between cabinets. Another transom is then used to define the space as it transitions into the breakfast room. Designed by Susan Orfald.

By continuing the composition & finishes from the kitchen into the breakfast room, the space feels larger while maintaining its unity. Designed by Susan Orfald.

A lightly antiqued finish is a sophisticated way to add dimension to an otherwise typical door style. Designed by Susan Orfald.

Combining English country elements with industrial features, this eclectic kitchen turns trendy into transcending. Designed by Susan Orfald.

The open shelving & custom canopy are the highlights which set this kitchen apart. Designed by Susan Orfald.

A matching barn door slides open to reveal a pantry niche. Designed by Susan Orfald.

Shaker millwork shows the beauty of a transitional style that caters to both traditional & contemporary tastes, as exemplified in this cherry kitchen with charcoal overlay finish. Although the swivel stools were purchased through another furniture company, we were able to customize them in our facility to perfectly suit this kitchen by staining them in the exact colour as the cabinetry to match. Designed by Susan Orfald.

Playing with different island & countertop shapes is one way to stand out from the crowd in a soft & subtle way. The breakfront centre enhances the sink & visually links it across to the stainless steel range & hood. Meanwhile, the fridge & freezer drawers are hidden behind custom panels on the far wall. Designed by Susan Orfald.

A secondary sink is a great feature to have, particularly located as it is here next to the stacked microwave & oven unit. The luxurious “Giallo Veneziano” granite beautifully flows toward the mosaic tile backsplash which picks up on the different neutral tones found throughout the space. Designed by Susan Orfald.

Designed in a mitered inset panel style, the kitchen cabinetry has been painted, antiqued, & distressed for a beautiful look that will stand the test of time. Features include a custom decorative canopy above the range, angled base cabinets, & a built-in eating bar. Designed by Susan Orfald.

Beyond the kitchen’s eating bar stands the tall dish cabinet, followed by the window bench with drawers beneath. In contrasting tones to the main kitchen area, multi-functional units like this add a fine touch. Designed by Susan Orfald.

Here you see the built-in eating bar that wraps around the kitchen like a peninsula. It provides a casual dining space ideal for breakfast & coffee, or visiting with the host while they prepare a meal. Designed by Susan Orfald.

Designed in harmony with the dining table, the face frame quarter sawn oak buffet acts as the perfect piece of accent furniture. Designed by Susan Orfald.

Dining in style can also be flexible with the two extending leaves in this table. Stained quarter sawn oak compliments the kitchen while setting itself apart with corner inlay details. Designed by Susan Orfald.

This pantry cabinetry provides ample storage space in its breakfront style with two tall turned columns & a finish to match the kitchen island. Designed by Susan Orfald.

A pass-through is a wonderful way to open up & link the kitchen with the dining room. The "Uba Tuba" granite spanning the opening creates extra counter space higher than the kitchen countertops, also acting as an eating bar. Designed by Susan Orfald.

The perimeter cabinetry found here is constructed in Hutton Bielmann Design’s own “Zelas” style, painted with reversed raised inset panels. Coordinating support brackets add a flare to the curved & raised eating bar that extends off of the peninsula cabinetry. Bulkhead details add interest to the ceiling while mirroring the shape of the kitchen, allowing a most suitable lighting plan. Designed by Susan Orfald.

The focal point of the kitchen is the custom canopy above the cooktop to gracefully camouflage the exhaust fan. Adding contrast, the island was made in a dark & frameless raised panel style with two corner posts & a warming drawer. Several other accessories include a custom dishwasher panel, a door below the microwave shelf that recedes to conceal small appliances, & receding doors at the television location. Designed by Susan Orfald.

A relatively simple door style is transformed to extraordinary through the artistic application of an antiqued finish. As the pigment grasps onto the profile, it enhances the dimensions adding depth & variance. Designed by Philip Bielmann.

The pass-through lets people on either side connect without impeding with the work space. With tall flanking dish cabinets, its ideal for eating breakfast or serving guests appetizers & hors d'oeuvres while fixing the main course. If you want to open up your kitchen but can't remove a large wall because it's load bearing or you want want to keep the spacial distinction between rooms, considering a pass-through can be a great option. Designed by Philip Bielmann.

Featured in "The Bermudian" magazine for its splendid design, this kitchen is part of the appropriately named "Tideway" home, which won the Residential Building Design Award. As is common in Bermudian architecture, the vivid colour was incorporated, emphasizing the clients' love of the sea. Designed by Philip Bielmann.

The English country style of this kitchen has a real knack for inviting you in like open arms. Details like select leaded glass doors & the narrow upper pull-out to the right of the microwave give the space something special. Designed by Susan Orfald.

This dish cabinet is exemplary of the attention that goes into our finishes. The wash technique visually adds depth & texture, while the colours reflect those of the hardwood flooring. Designed by Susan Orfald.

Another English country style kitchen, once a display of ours at the London Home & Garden Show, has real earthy tones that come to life. The butcher block countertop performs a fantastic balancing act between functionality & beauty. Designed by Philip Bielmann.

Featured in "Lifestyle" magazine, this kitchen renovation went "from dated to dazzling." Crisp white cabinetry is offset by the warmth of the neutral granite countertops & cherry island. Careful space planning took this mid-sized kitchen & made it more than ample with such inclusions as stacked ovens, a corner cooktop with integrated fume extractor above, & a freestanding pantry across. Designed by Susan Orfald.

Tall reeded pilasters embellish & define the millwork, aiding in the smooth transition from appliance cabinet to display shelving as the kitchen flows into the dining area. An island cooktop allows the host to easily multitask as active chef & engaged conversationalist. Designed by Philip Bielmann.

Different from most kitchens we do, this design was done using the existing cabinetry, but reconfigured to better suit the client's needs. The designer then added a contrasting island to include more storage & workspace that can also be used as an eating bar. Designed by Susan Orfald.

