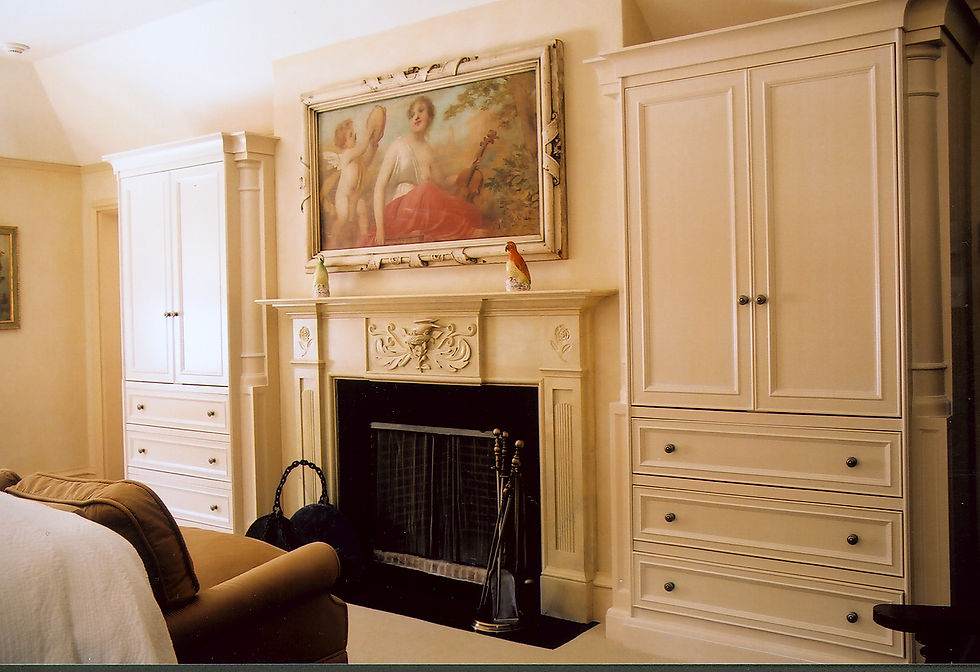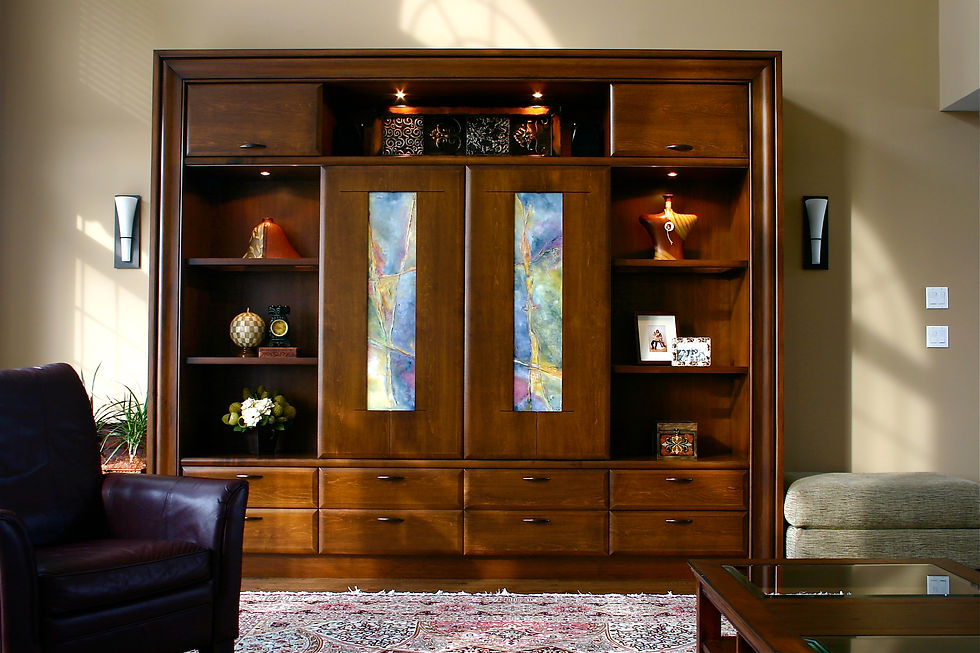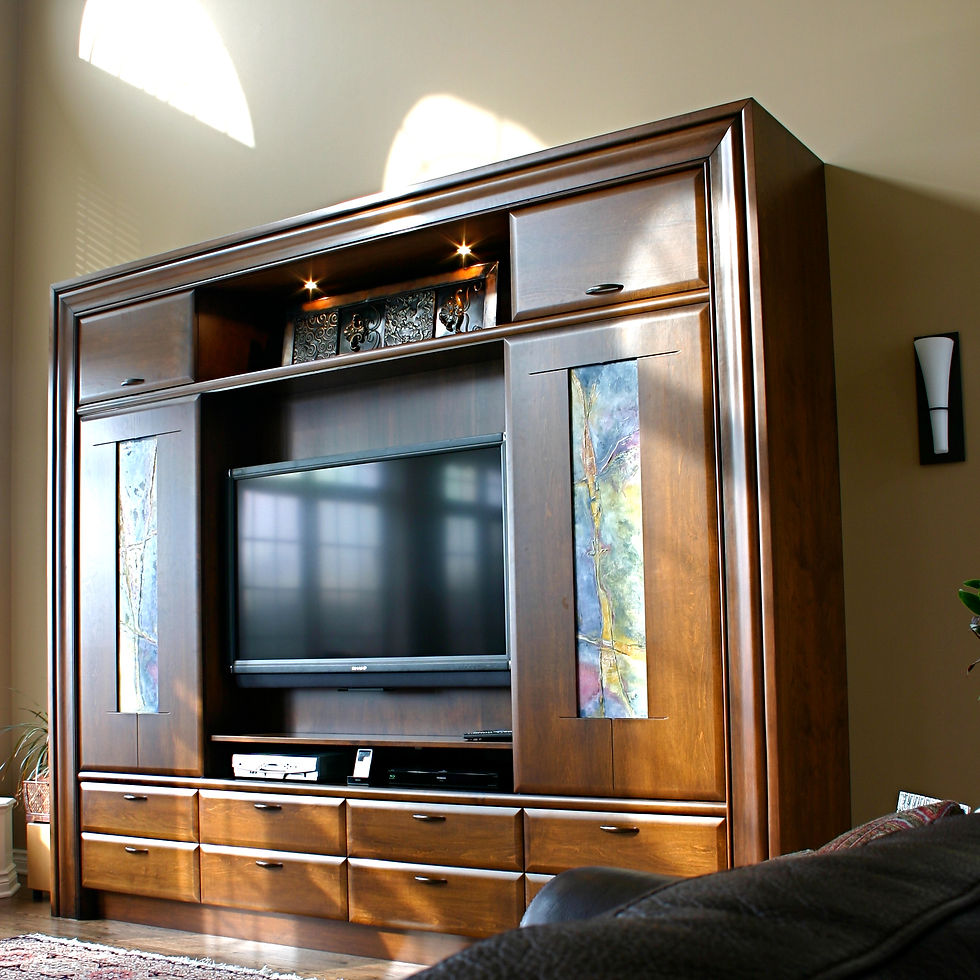Fireplaces, Wall Systems, & Entertainment Units

Simple lines & classic colours are two key elements of contemporary design to ensure it stands the test of time. The quartz countertops selected with the neutral cabinetry & Neolith fireplace surround embody this timeless element of design. Designed by Susan Orfald.

Rustic finishes surround the fireplace, creating an earthy & inviting ambiance. Designed by Susan Orfald.

This lower level family room has all of the functionality it could desire, without sacrificing quality & style. Though the wall unit is one, the fireplace is given precedence by the creatively textured wall protruding it outward. Designed by Philip Bielmann.

Make a statement in the room with a grand wall unit such as this, featuring a custom fireplace mantle. Originally featured in one of our display booths at the London Home & Garden Show. Designed by Philip Bielmann.

In a room great as this, it is of utmost importance to create a distinct focal point, as this grand fireplace does. The personalized warm & neutral finish picks up on the green tones found in the dramatic stone facade, while it is carried through the crown moulding, tying it into the adjacent kitchen of the same finish. Designed by Philip Bielmann.

Creating the focal point of the family room, the fireplace mantle & surround is framed by small shaker cabinets on either end with leaded glass doors. Designed by Susan Orfald.

This luxurious living room gains its opulence through features such as the Make It Metal appliqués & light antiqued mirrors. Designed by Lori Morris Design. Millwork manufactured by Hutton Bielmann Design.

Tall, open glass shelving units, complete with corbels, lower cabinetry, & a central fireplace create this luxurious space. The opulence of this wall system is enhanced by the detailed moldings. Designed by Philip Bielmann.

The armoire-esque built-in cabinetry provides ample storage space while framing the focal point of the room - a stunning fireplace beneath the beautiful work of art. Designed by Philip Bielmann.

Nothing quite says warmth in a home like the living room fireplace. Painted in "Cloud White" with a marble surround, this focal piece has a clean & classic look to suit any taste. Designed by Susan Orfald.

Opposite the desk, this fireplace & TV combination unit makes the home office more relaxing.

Heat up the bedroom with a traditional fireplace that keeps it cozy, but looks great in doing so.

Utilizing the full wall, this family room unit cleverly integrates a classic stone fireplace surround into maple inset panel cabinetry to accommodate modern electronics. Designed by Susan Orfald.

Custom finishes, contrasting bead board backs, & scalloped pilasters are just some of the details that make this combined fireplace & wall system stand out. Designed by Susan Orfald.

The living room of this home is openly connected to the kitchen, so Sue & the clients decided to do the fireplace mantle in the same cherry stain to match. Then to offset this warm tone, the hearth, surround & key were done in stone. Designed by Susan Orfald.

This one-of-a-kind wall unit embraces both form & function. Serving as a display for personal artifacts in one position while the doors mask what’s behind. Designed by Susan Orfald.

Slide apart the doors to unveil the television. These unique doors include abstract inserts hand painted by Evelyn Bielmann. Designed by Susan Orfald.

This lower level family room wall unit perfectly fits into the nook with its captivating shaker style cabinetry & open shelving. Designed by Susan Orfald.

This open living space is accented by an untraditional focal wall. Rather than making a wall cabinet to house the TV & fireplace, Sue designed this contemporary tiled wall with recesses. Finishes throughout the home were carefully selected, primarily neutral tones that effortlessly compliment surrounding colours. While incorporating high variances & textures within individual elements keeps things interesting, as demonstrated in the wall tile & hardwood flooring. Designed by Susan Orfald.

In the same living room as the previous image, rests this artfully crafted display niche in the far left wall. Designed by Susan Orfald.

Across from the open plan kitchen, this grand fireplace is the focal point of the space with its one-of-a-kind design featuring two tones of marble with cherry & wenge wood accents. Designed by Philip Bielmann.

Located across from the kitchen dinette, this entertainment unit provides a tasteful way to fit a TV into the room without it overpowering the space.

This living space is made both practical & attractive with the stately wall unit. Display shelves let the residents showcase their own personal tastes, really making the house a home. Meanwhile, the lower cabinetry stores less attractive entertainment devices, all done in an antiqued finish that pops against the contrasting wall. Designed by Philip Bielmann.

Rich reds in the cherry millwork adds warmth to a room that maintains continuity with other areas of the house through details such as large central corbels & flared crown molding. Designed by Philip Bielmann.

Before plasma & LCD TVs, big-screen viewing required much more space. So to encompass one, wall-to-wall cabinetry was a great way to make the TV blend into the room, which is still applicable to today’s technology. This modern, cherry entertainment unit divides doors & drawers into multiple sections, each fully operable. All the while seamlessly incorporating speakers & glass doors for remote access. Designed by Susan Orfald.

Subtlety sometimes makes the most impact, like this fireplace does with the white painted finish & high mantlepiece that reflects the shape of the crown molding above. Designed by Susan Orfald.

